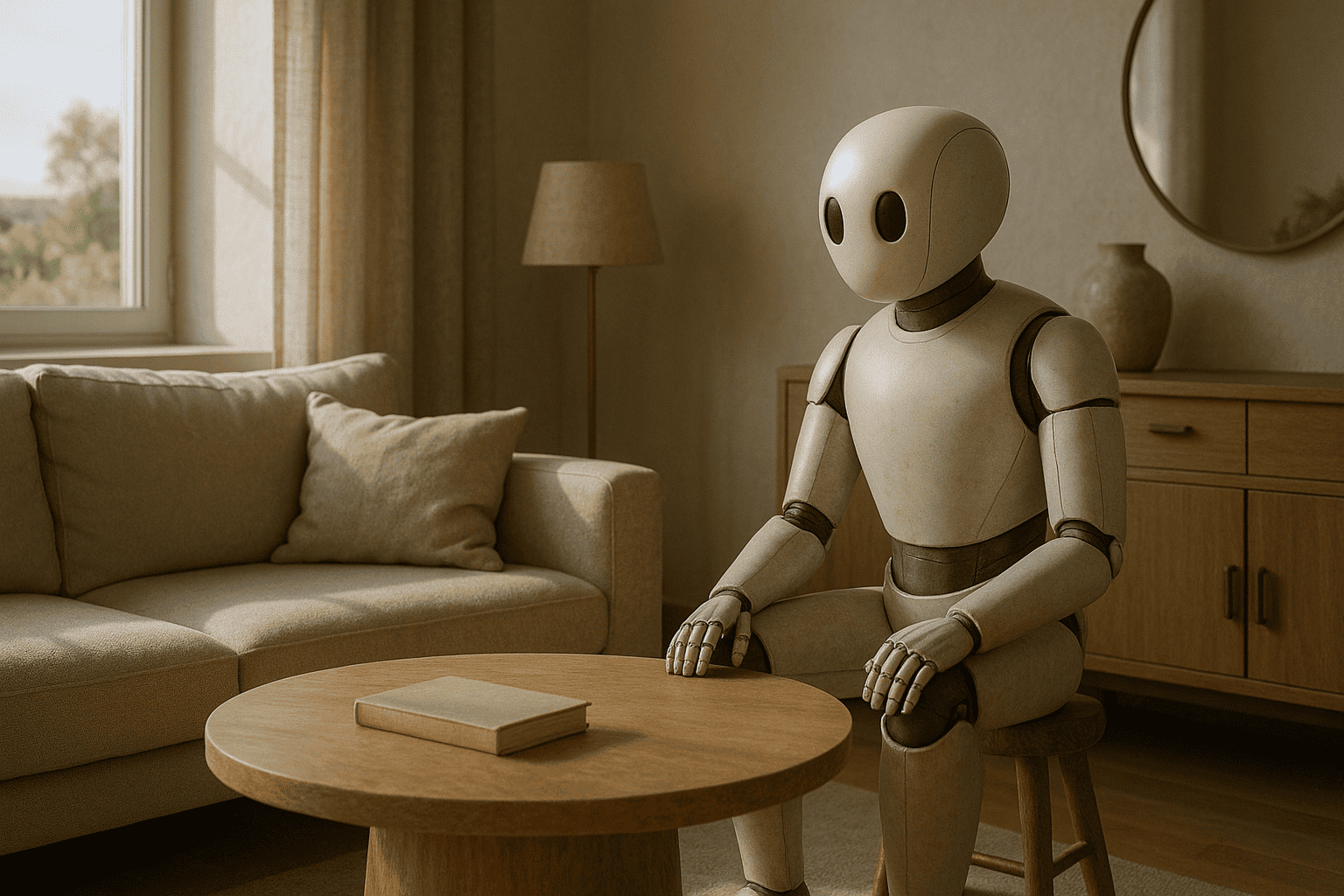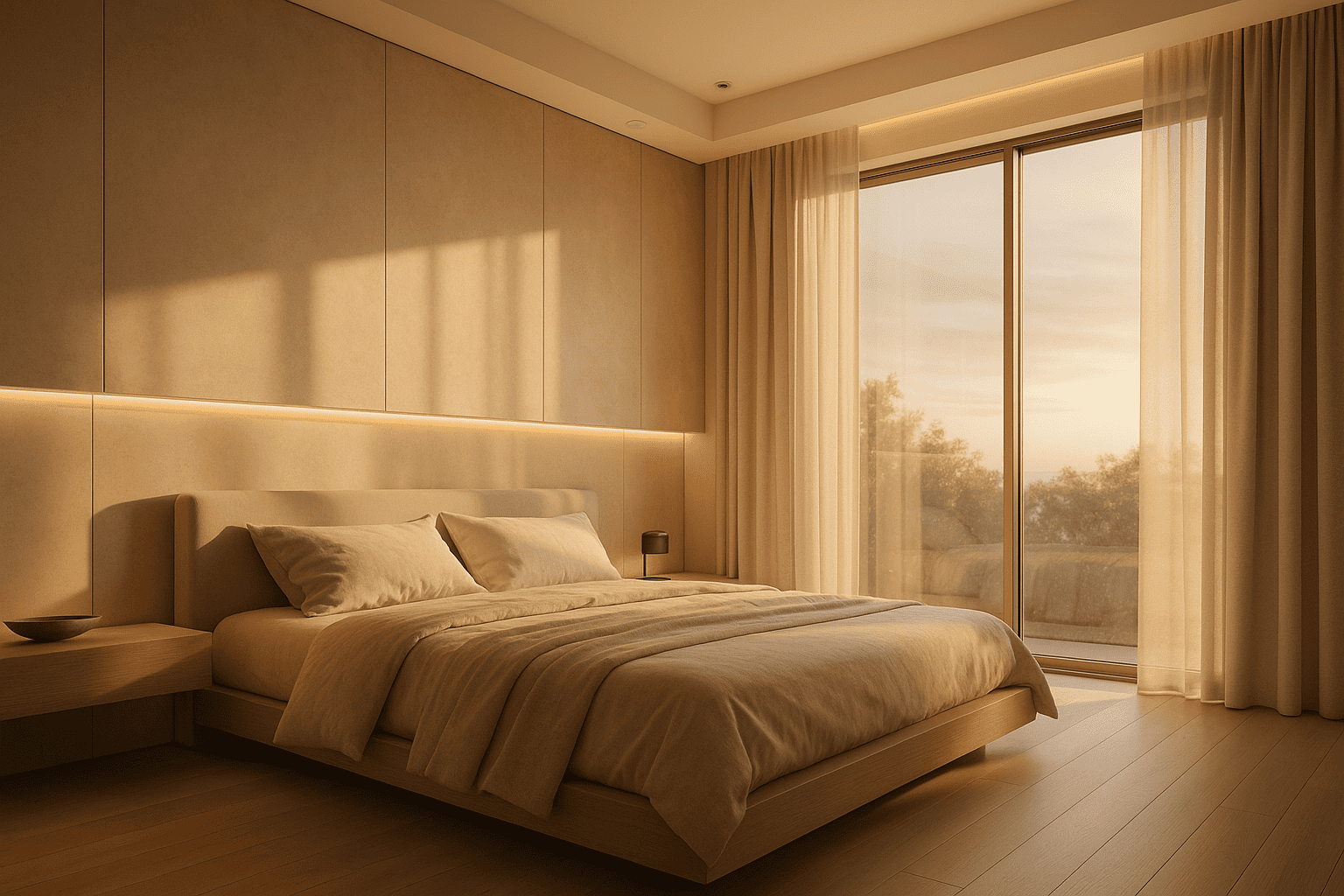
The Architecture of the Senses

The Opportunity
The vision for Sensescape was to imagine a space where architecture becomes an active field of perception rather than a fixed object. The challenge was to design an environment capable of hosting silence and stimulation, relaxation and intensity, without showing the mechanics that make it possible. The brief called for a place that would feel both timeless and experimental, a sanctuary where visitors could disconnect, and at the same time, a living laboratory of multi-sensory design.




The Approach
Our design strategy was to dissolve the distinction between architecture and nature. We shaped fluid volumes, curved walls, and ceilings that appear to grow rather than be constructed. Materials were chosen for how they interact with light and touch: bio-sourced composites, natural fibers, and translucent panels that glow softly. The ambition was to create continuity—between sound and silence, between solid and vaporous, between human and environment—so that every perception feels like part of one coherent flow.

The Implementation
The systems that animate Sensescape are present but invisible. Light shifts as visitors move, responding in brightness and hue. Sound landscapes adapt to circulation, creating resonance when groups gather and fading into intimacy when they disperse. Scents are released subtly to mark transitions from one zone to another. All of this technology is concealed within the architecture itself, embedded into walls and surfaces, so the visitor never perceives devices, only atmosphere. The result is a space that seems alive in its own right.




The Outcome
Sensescape demonstrates how architecture can evolve from a backdrop into an emotional interface. Visitors enter not simply a room or a building, but an altered state where their senses are tuned, guided, and awakened by the environment. It is less about structure and more about atmosphere—less about walls and more about perception. The project proves that future spaces will not just be built to function or to impress, but to resonate with human emotion in ways that feel both natural and profound.







