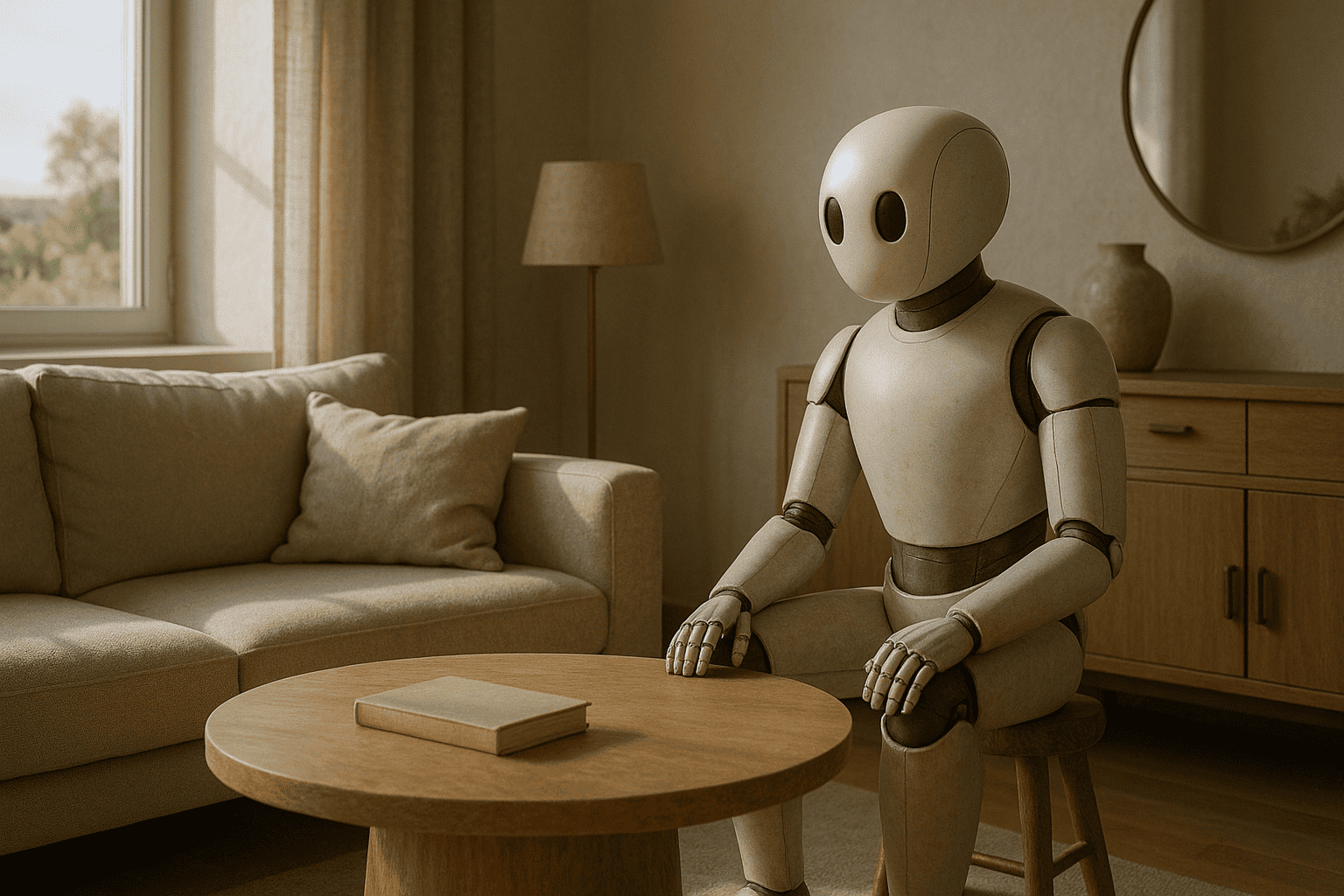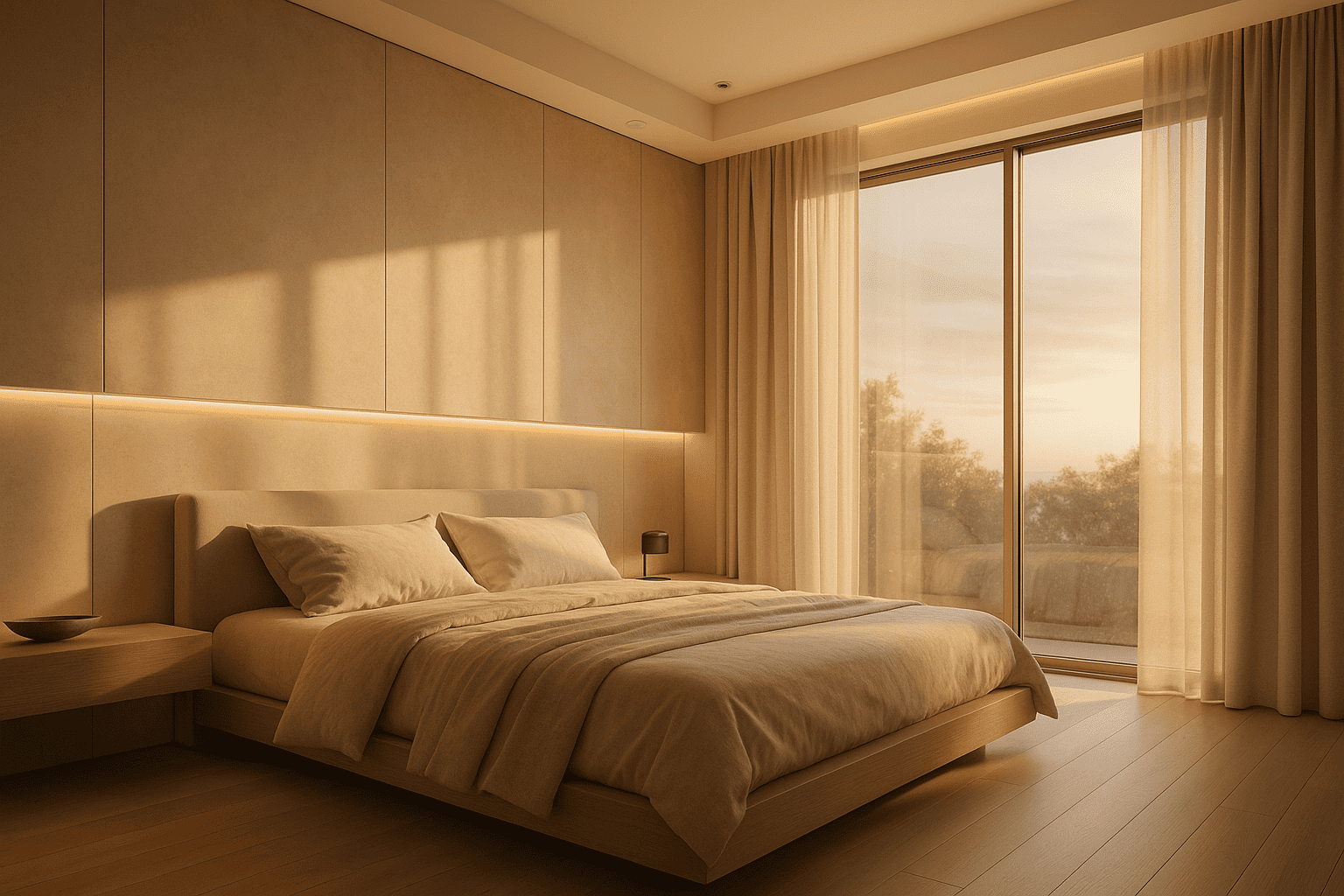

The Opportunity
The challenge behind Ora System was to create a headquarters that would no longer behave like a static office, but as a living system. The client, a fast-growing tech company, needed a space that could shift between modes: intense collaboration, focused work, and moments of rest. Traditional layouts with fixed meeting rooms and closed offices were no longer efficient. The opportunity was to redefine the workplace as an adaptable landscape, where the architecture itself supports the company’s dynamic pace.




The Approach
We approached the design as an interplay between transparency, flexibility, and control. Translucent partitions allowed for privacy without breaking visual continuity, while modular furniture gave teams the freedom to reconfigure their own environment. Light was treated as a behavioral cue: cooler tones and higher intensity encouraged focus, while warmer gradients supported creativity and informal dialogue. The guiding principle was simple—technology had to disappear, leaving behind an architecture that felt both effortless and empowering.

The Implementation
To make the system truly adaptive, we embedded invisible layers of smart technology into the office infrastructure. Partitions could be retracted or expanded with minimal effort, turning small zones into larger collaborative arenas in minutes. Interactive surfaces were integrated into walls and tables, yet disguised when not in use. The acoustic design was refined through hidden absorbent layers that controlled sound in open spaces. Environmental sensors monitored occupancy, daylight, and air quality to adjust lighting and ventilation automatically. What emerged was not a gadgetized office, but an intelligent framework that quietly orchestrated the flow of work.




The Outcome
Ora System delivered a workplace that feels intuitive and alive. Teams now move between collaboration and concentration without changing buildings or fighting against rigid layouts—the architecture itself adapts to their needs. Employee well-being improved as light, acoustics, and spatial flow responded naturally to activity. The company gained not only efficiency but also a cultural symbol: a headquarters that embodies innovation in both form and function. By erasing the boundaries between architecture and smart systems, Ora System shows how tomorrow’s offices can become ecosystems that sustain human creativity at scale.







